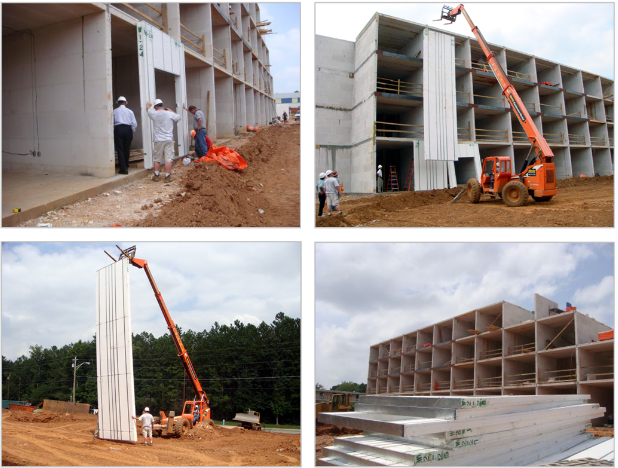Cambria Suites Hotel
Atlanta, Georgia
Architect: Leo A. Daly & Associates, Inc.
General Contractor: CQ Capital Partners, Inc.
Size: 4 Story Building, + 91,000 sq. ft.
Project Type: Ground-Up Hotel Construction

Challenge
- Original general contractor/architect was fired from project by new ownership group. Building was being built prior to completion of new drawings by new architectural firm. Goal: Salvage original contract scope with curtain wall system and panelized roof.
Solution
- Meet new ownership and project architect; double checked specs and drawings for accuracy. Made corrections to curtain wall system and shipped in two (2) phases. Partial roof package due to site circumstances favoring our system.
Result
- Complete exterior curtain wall system fabricated and shipped as phase 1 contract. Client ran into site issues and needed a lighter roof panel system for a large portion of the roof and client selected our system.