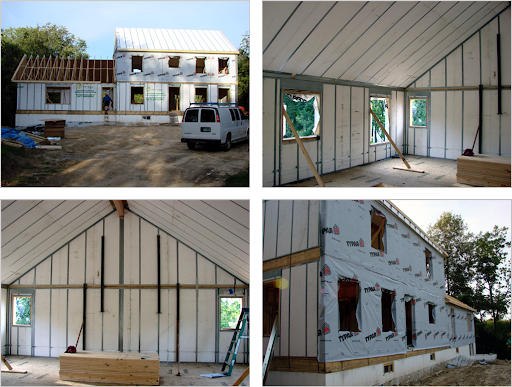Dottie Faxon Residence
Derry, New Hampshire
Architect: GSD Associates, Inc.
General Contractor: volunteer crews
Size: 2 Story Building, 2,573 square-feet
Project Type: Ground-Up Construction

Challenge
- Work with local not-for-profit social services volunteer organization to furnish material to build mid-sized 2-story residence using SHIELD™ load-bearing walls and roof panels.
Solution
- Delivered R-30 load-bearing exterior walls for first and second floors
- Delivered R-50 roof panel system, support beams, and gable end wall assemblies
Result
- Delivered project on two (2) truckloads; installed all walls and roof panels in 17 hrs. with 6-man volunteer crew. Used Simpson ties to fasten walls to flooring system. Large vaulted ceiling detail on second floor.