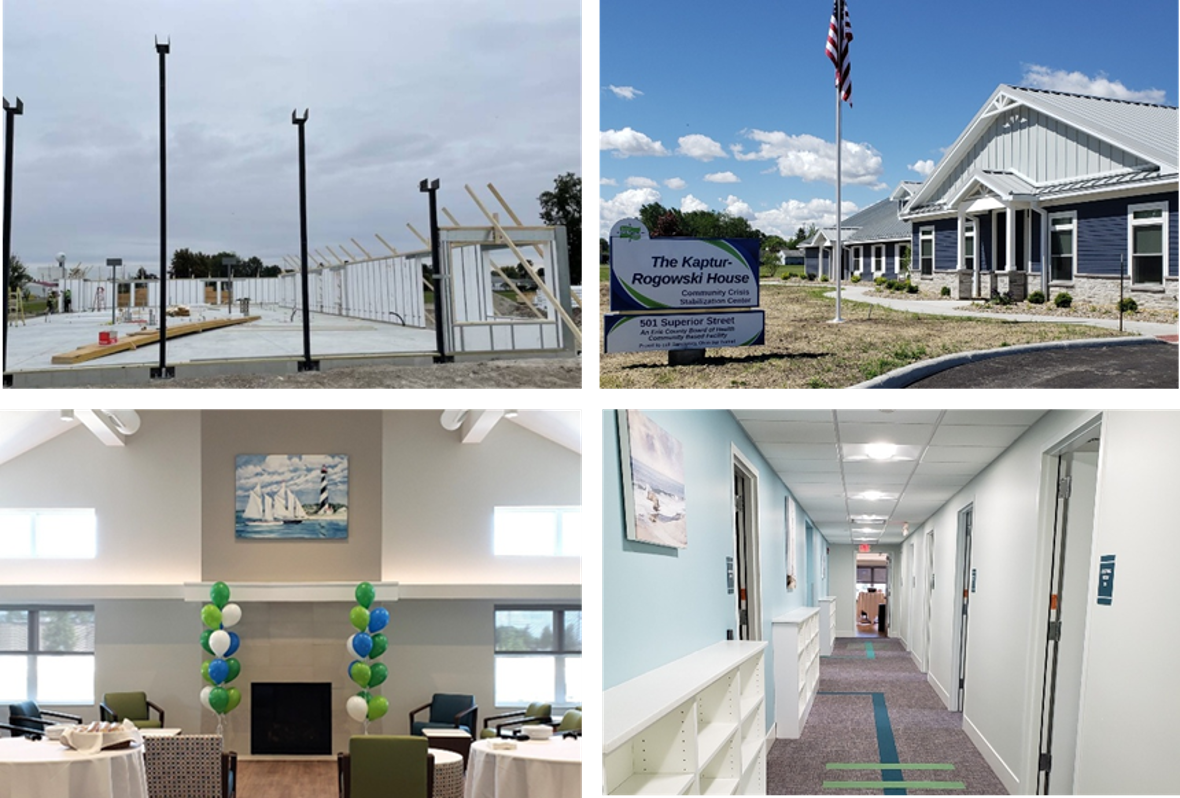Kaptur-Rogowski House Transitional Housing
Sandusky, Ohio
Architect: Schmid Architects, Inc.
General Contractor: Telamon Construction
Interior Design: Konsentriks
Size: 2 Story Building, 7,455 square-feet
Project Type: Ground-Up Construction

Challenge
-
Work with Erie County Health Department to build a healthy sustainable structure using SHIELD™ load-bearing wall and roof panels creating a low maintenance cost facility consisting of multiple temporary units for individuals and families that have become displaced in the community due to various circumstances.
Solution
- Delivered R-30 load-bearing exterior walls
- Delivered R-50 roof panel system, support beams, and gable end wall assemblies
Result
-
Delivered project panels for 14-bed Kaptur-Rogowski House Crisis Center which opened in June 2024.